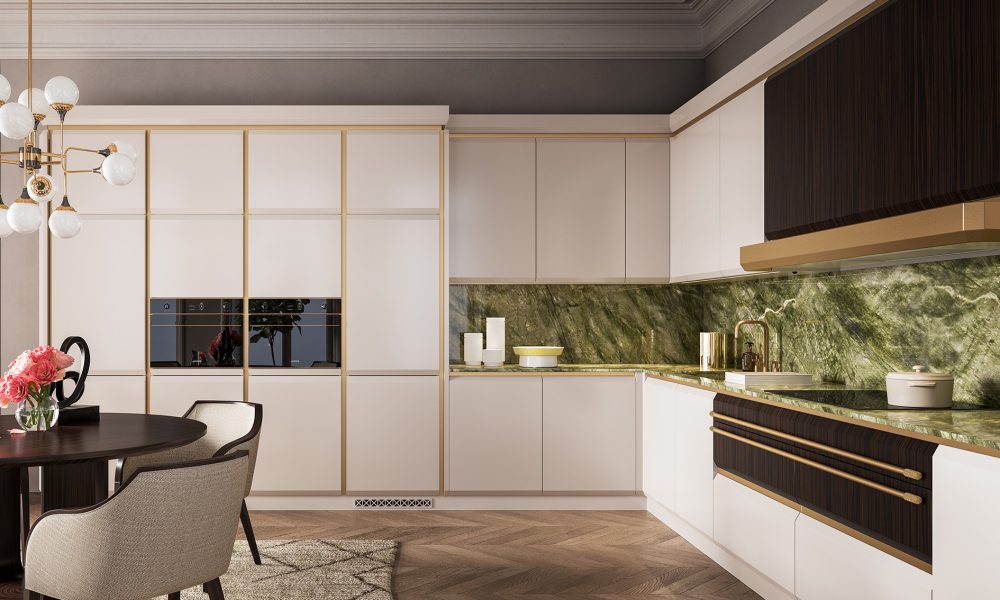If you want to design your own kitchen, here are some small tricks to follow, tips that step-by-step will guide you to create the kitchen of your dreams. Not only beautiful, but functional and also practical.
STEP 1_ UNDERSTANDING THE POTENTIAL OF THE AVAILABLE SPACE
First, we identify the right type of kitchen in line with our space. In addition to the space available to us, we need to consider other factors: the presence of windows, the disposition of the light and possible irregularities in the space. By considering this, we will understand whether it’s possible to create a project with open space or if it is more functional to divide the kitchen from the living area.
STEP 2_ THE “WORKING TRIANGLE” RULE
In a well-planned kitchen, it’s important to be able to organize the various areas in a suitable way. The arrangement, must be comfortable in order to facilitate the movements of the users. There is a simple rule that we can follow to optimize the space: we must identify the correct arrangement of the three fundamental areas in every kitchen: the conservation area (pantry -fridge), the washing area (sink- dishwasher) and the cooking area. Such order is not random but determined by the natural sequential use of the areas. The maximum distance between the vertices of the triangle must be 1m. The total distance between areas shall not exceed 6 m. However, it is not always possible to follow this rule; in this case it is recommended to intersperse the elements with a work plan.
STEP 3_ EQUIPMENT PLACEMENT
The layout of the facilities must also be taken into consideration. The electrical sockets or gas connection determinate the location of home appliances and consequently the composition of the entire kitchen. The cooking area must be installed near the gas connection, but if we opt for an induction hob, there will be more freedom. The Dishwasher should be placed next to the sink, contiguous to the drains. The fridge, possibly near the washing area. We must also not ignore the fact of predicting an adequate space in front of the appliances to be able to move easily even when these are open.
STEP 4_ WALL UNITS: YES OR NO?
If the room dedicated to the kitchen is not very large is it appropriate to provide the wall units, so as to create a containment space. On the other hand, if we believe that the bases and columns in our kitchen provide an already adequate space, they can be avoided to give a greater sense of lightness and elegance to the composition that will fit perfectly in any environment. However, this choice goes according to personal taste, needs and the result we want to obtain.
STEP 5_ CHOOSING THE FINISH
This is certainly the most difficult part to deal with, especially if we are going to combine our kitchen with pre-existing furniture. There are infinite options for customization and combinations of finishes, we just simply have to choose the one we like most for an excellent end result.






